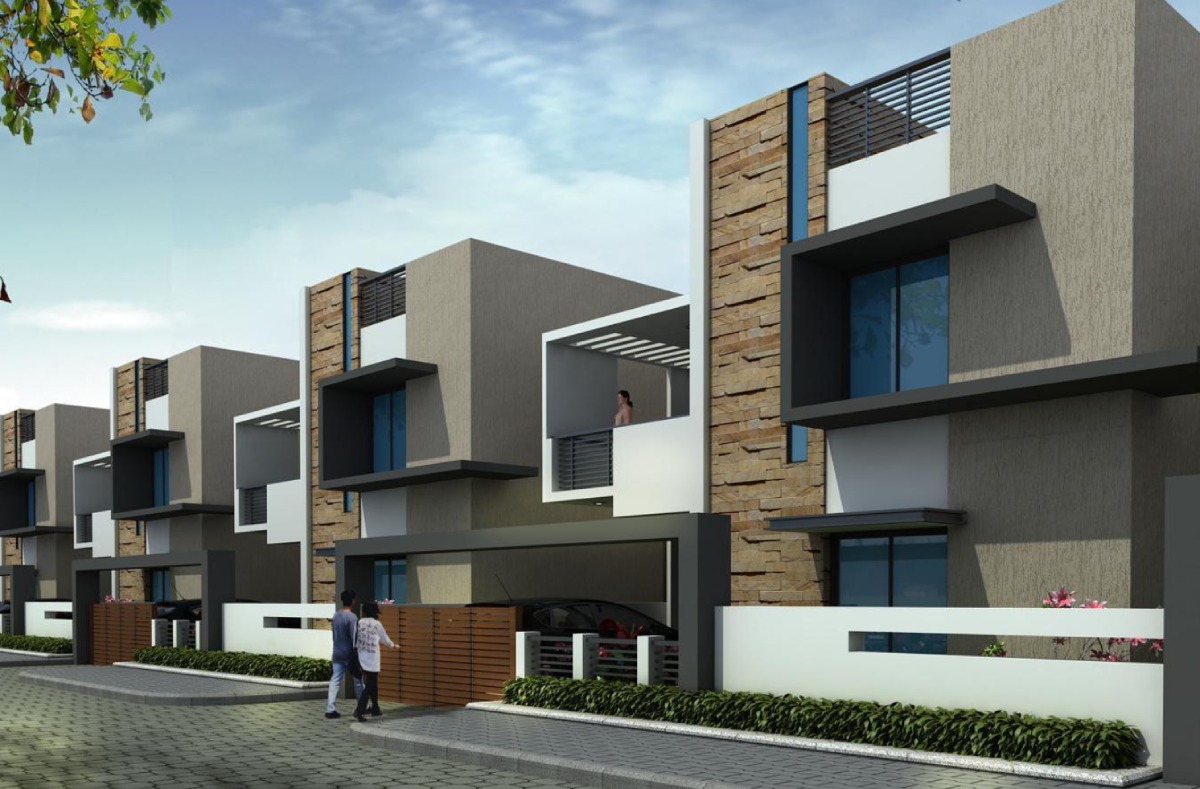
CALL NOW
8088707707

SPECIFICATION LIST
STRUCTURE:
- Size Stone Masonry Foundation and Plinth using Cement Mortar.
- Roofing – RCC (Reinforced Cement Concrete).
- COMPOUND wall including wall foundation.
DOORS AND WINDOWS:
- Main Door and Pooja Room Door Frames - Teak Wood.
- Other Door frames – Sal / Red Mirandi / Equivalent Wood.
- Flush Door Shutters.
FLOORING:
- VITRIFIED Tiles flooring for Living Hall, Rooms, Kitchen and Dining.
- Ultra Tiles / Ceramic Tiles for Car Parking and Sit Outs.
KITCHEN:
- Semi Furnished with Granite Slab, Branded Wash Sink and Cabinets below the slab as per Our Standards.
PAINTING AND WALL FINISH:
- External Emulsions with Branded Paints and Plastic Emulsion for Internal Walls.
- Wall Cladding at Exterior Walls (as may be required for the Elevation).
ELECTRICAL:
- Branded switches and Company approved quality internal wires.
PLUMBING AND SANITARY:
- Branded mixers and taps wherever planned.
- Internal with Branded pipes and accessories.


