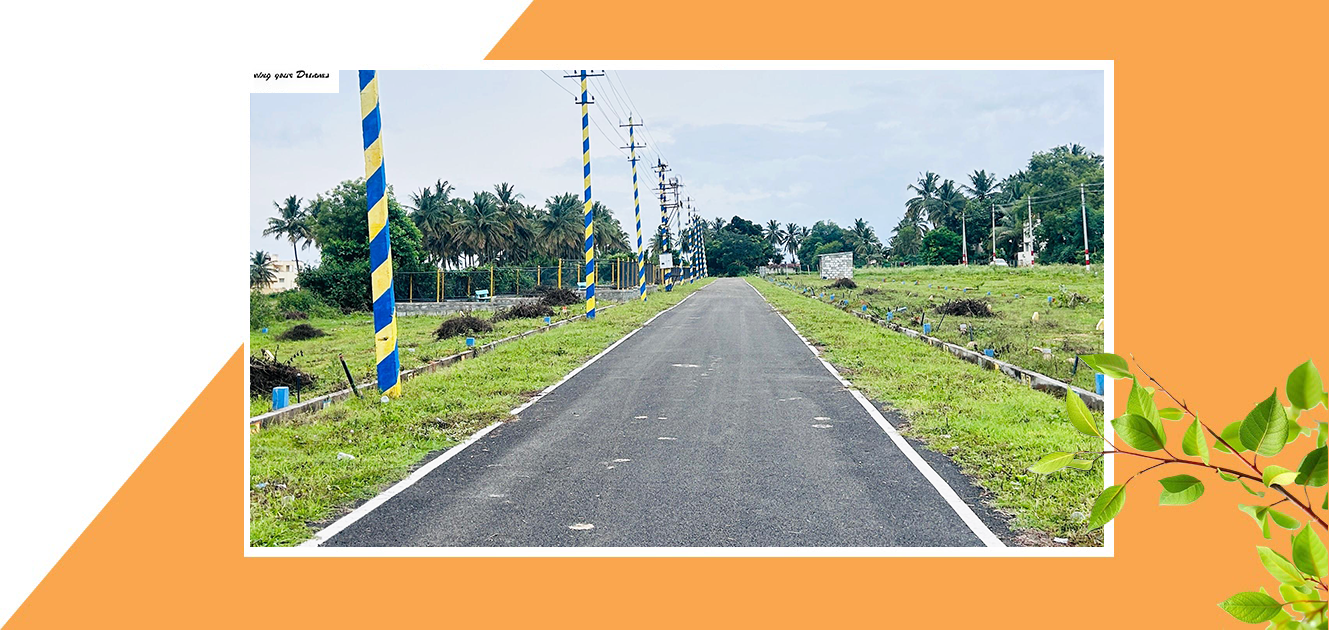Shourya Layout
Smart Plots in a Strategic Location
Shourya Layout is a strategically developed, MUDA-approved plotted development located adjoining Vijayanagar 4th Stage, one of Mysuru’s most sought-after and fast-developing residential hubs. Designed to offer long-term value, peace of mind, and excellent infrastructure, this layout is ideal for individuals looking to build their dream home or make a secure real estate investment.
Ideal For
First-time homebuyers looking for legally clear, well-located land to build their home. Investors aiming to benefit from future appreciation in a fast-growing part of Mysuru. Families who want a peaceful and connected environment to settle in.
Why Choose Shourya Layout?
Strategic Location: Situated right next to Vijayanagar 4th Stage, with excellent road connectivity to key parts of Mysuru including schools, hospitals, markets, and the Ring Road.
MUDA Approved: The layout is fully approved by the Mysuru Urban Development Authority (MUDA), ensuring you invest in legally compliant and future-ready land.
Ready for Registration: No delays or pending formalities. Plots are ready for immediate registration, saving you time and ensuring peace of mind.
20×30 sqft Sites: Ideal for compact, modern homes that maximize space without compromising on comfort and utility.
Layout Features & Infrastructure – Built for a Better Tomorrow
At Shourya Layout, we believe a well-planned layout is more than just plots—it’s about offering a lifestyle that’s functional, future-ready, and thoughtfully designed. Every element has been curated to ensure long-term comfort, safety, and sustainability for homeowners and investors alike.
Underground Drainage (UGD)
The layout is equipped with a modern, underground drainage system that ensures efficient waste and rainwater management. By eliminating open drains, the design reduces health risks, prevents waterlogging during rains, and contributes to a cleaner, more hygienic living environment for residents.
Underground Electricity Lines
To ensure safety and preserve aesthetics, all electrical wiring in Shourya Layout is laid underground. This not only reduces the risk of electrical hazards and power disruptions but also gives the layout a clean and uncluttered appearance—free from unsightly poles and overhead cables.
Civic Amenities (CA) Site
A designated CA (Civic Amenities) site is included within the layout for future development of shared community infrastructure such as a community center, public utility building, or service-related amenities. This ensures added value over time and supports the evolving needs of residents.
Landscaped Parks & Open Spaces
Green spaces are essential to a balanced lifestyle. The layout features beautifully landscaped parks and open areas designed for recreation, relaxation, and community engagement. These areas not only enhance visual appeal but also promote mental and physical well-being by offering a serene environment to unwind.
Wide Concrete Roads
Shourya Layout features wide, durable concrete roads that allow for smooth vehicular and pedestrian movement. Well-laid roads enhance connectivity within the layout, reduce maintenance needs, and improve overall accessibility for residents and visitors.
Each feature of Shourya Layout has been developed to provide long-term value, ensuring that your investment today supports a higher quality of life tomorrow.






